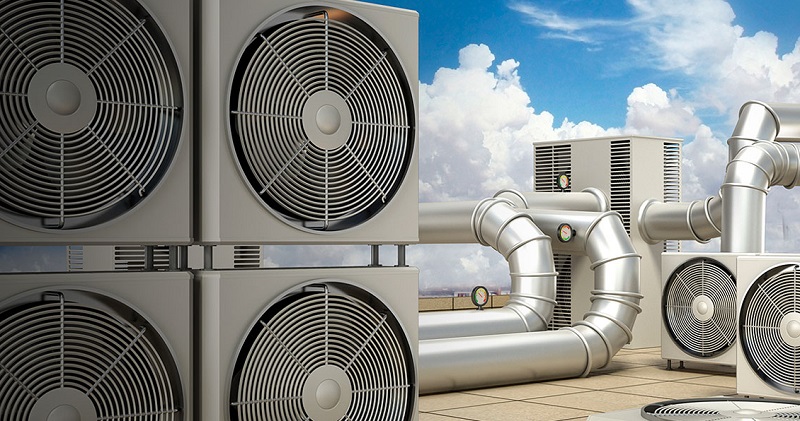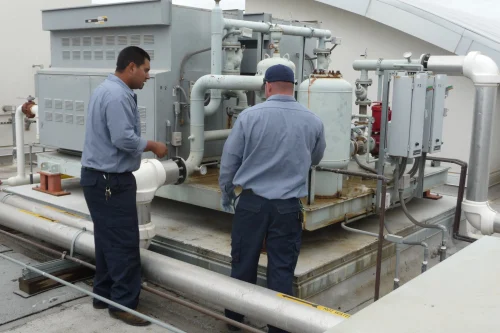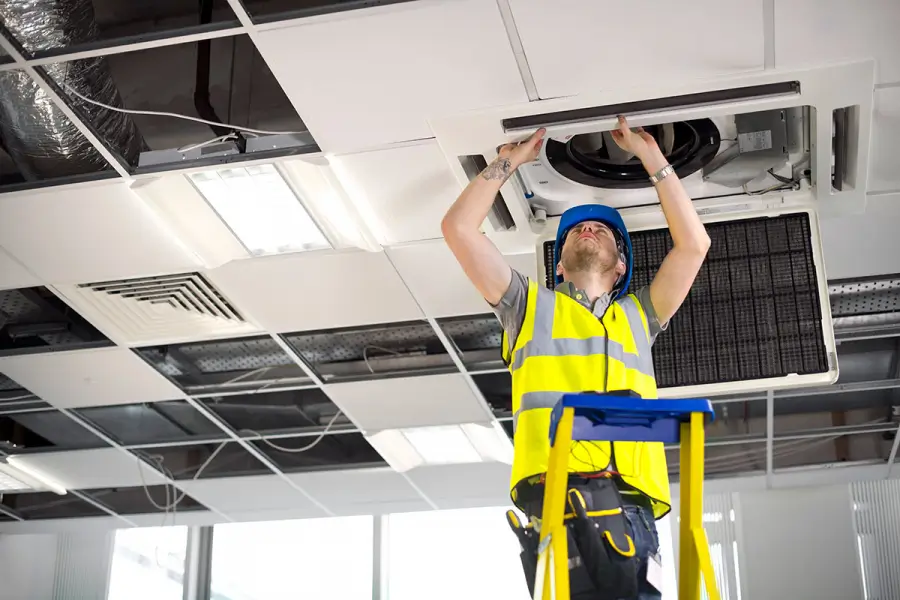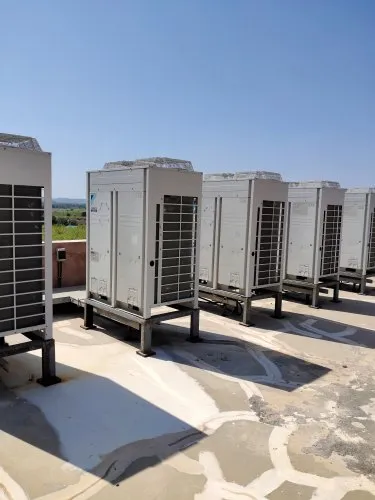HVAC Design
&
Retrofit
Chilled Water system
Chillers, AHU/FAHU/FCU
Designing and retrofitting a chilled water system involves several key considerations, including the selection and sizing of chillers, air handling units (AHUs), and fan coil units (FCUs). Here are the general steps involved in the design and retrofit process:

HVAC & Retrofit Process
Revitalizing Indoor Spaces
Navigating the HVAC Retrofit Process for Enhanced Comfort and Efficiency
Load Calculation
Our team begins by conducting a detailed load calculation to determine the cooling requirements of the space or building. Factors such as the size, orientation, occupancy, lighting, and equipment heat gain are considered. This calculation will help determine the cooling load in terms of tonnage or kilowatts.
Chiller Selection
Our chiller expert are selecting the appropriate chillers considering factors such as capacity, energy efficiency, and the type of refrigerant used. Evaluate the different types of chillers available, including centrifugal, screw, and scroll compressors, and choose the one that best meets the cooling load requirements and efficiency goals.
Chiller Sizing
Proper chiller sizing is crucial to ensure optimal performance and energy efficiency. Consider factors such as the cooling load, ambient conditions, and part-load operation. Oversized or undersized chillers can lead to inefficiencies and increased energy consumption. Consult manufacturer specifications and work with a mechanical engineer to determine the right chiller size.
Piping and Distribution System
Design a well-insulated piping network to distribute chilled water from the chiller plant to the air handling units and fan coil units. Consider pipe sizing, insulation thickness, and pressure drop calculations. Use materials compatible with chilled water systems, such as steel or copper pipes. Incorporate appropriate valves, strainers, and balancing devices to ensure proper flow control.
Air Handling Units (AHUs/FAHUs)
(F)AHUs are responsible for conditioning and distributing air throughout the building. Evaluate the existing (F) AHUs and determine if they need to be replaced or retrofitted. Consider factors such as air volume, filtration, and energy efficiency. AHUs may need modifications to accommodate the chilled water system, such as adding cooling coils and control dampers.
Fan Coil Units (FCUs)
FCUs are typically used in individual spaces to provide localized cooling. Assess the existing FCUs and determine if they can be retrofitted or replaced. Ensure the FCUs are compatible with chilled water systems and have the appropriate cooling coils and control valves. Consider factors such as noise levels, energy efficiency, and airflow distribution.
Controls and Automation
Incorporate a control system that allows for efficient operation, monitoring, and optimization of the chilled water system. Consider using a building management system (BMS) or direct digital control (DDC) system to regulate temperature setpoints, control sequences, and enable energy-saving strategies such as variable speed drives and free cooling.
Energy Efficiency and Sustainability
When retrofitting a chilled water system, prioritize energy efficiency and sustainability. Consider incorporating energy-efficient components, such as high-efficiency chillers, variable speed drives, and advanced control strategies. Evaluate the possibility of utilizing renewable energy sources or waste heat recovery to reduce the environmental impact of the system.
Commissioning and Maintenance
Once the retrofit is complete, conduct thorough commissioning to ensure the system is operating as intended. Establish a preventive maintenance plan to regularly inspect and maintain the equipment, including chillers, AHUs, FCUs, and associated components. Regular maintenance will help optimize system performance and extend its lifespan.
Our Services
Designing and retrofitting split systems, including package units, split units, and variable refrigerant
volume (VRV) systems, involves several key considerations. Here’s an overview of the design and retrofit
process for each system:

Package Unit
- Load Calculation: Calculate the cooling and heating loads of the space or building to determine the required capacity of the package unit.
- Equipment Selection: Select a package unit based on the calculated load, considering factors such as energy efficiency, performance, and compatibility with the space.
- Ductwork Design: Design the ductwork system to distribute conditioned air throughout the building efficiently. Consider factors such as airflow, pressure drop, and insulation.
- Controls and Thermostats: Install appropriate controls and thermostats to regulate temperature, airflow, and system operation effectively.
- Installation & Commissioning : Ensuring correct placement, connections, and insulation of ductwork and refrigerant lines.
Split Unit
- Load Calculation: Calculate the cooling and heating loads to determine the required capacity of both the indoor and outdoor units.
- Equipment Selection: Choose a suitable indoor unit (such as wall-mounted, cassette, or concealed) and an outdoor unit (condenser) based on the load requirements and efficiency goals.
- Refrigerant Piping: Design and install refrigerant piping, ensuring proper sizing, insulation, and refrigerant charge.
- Air Distribution: Design or modify the air distribution system, including ductwork or air handlers, to connect the indoor unit(s) to the desired spaces.
- Controls and Thermostats: Install controls and thermostats to manage the split unit system and regulate temperature and airflow.
- Installation & Testing Commissioning: Properly install the indoor and outdoor units, ensuring correct placement, refrigerant line connections, and adequate drainage.


Variable Refrigerant Volume (VRV)
- Load Calculation: Perform a detailed load calculation to determine the cooling and heating requirements of the building.
- System Zoning: Divide the building into different zones based on cooling and heating needs and design VRV systems for each zone.
- Equipment Selection: Select VRV outdoor units and indoor units (fan coil units) that offer variable capacity and zoning capabilities. Consider energy efficiency, compatibility with the space, and the desired level of control.
- Refrigerant Piping: Design and install refrigerant piping for the VRV system, considering proper sizing, insulation, and refrigerant charge. Incorporate individual control valves for each indoor unit to enable zoning.
- Controls and Thermostats: Install controls and thermostats that integrate with the VRV system to enable precise temperature control for each zone. Consider centralized control options for efficient system management.
- Installation: Properly install the outdoor and indoor units, ensuring correct placement, refrigerant line connections, and drainage.
Have any question about us?
Don’t hesitate to contact us
Our Featured Services
We Provide All Exclusive
Services For Clients
Controls System & Smart Solution
Solar & Energy Efficiency
Industry 4.0
Consultancy Services
Our Clients
Businesses And Organizations
Use Saneg Energy


































